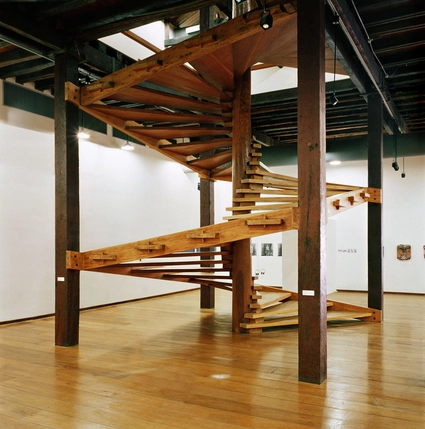
The Unhão complex, constructed in Salvador, Brazil in the 17th century, consisted of a sugar mill with a big house, chapel, and slave quarters. At the time, Salvador was one of the largest and most important Brazilian cities, and its port was the site of a large portion of the Portuguese colony's sugar exports, an economy fueled primarily by slave labor. The ensemble drew the attention of Italian-Brazilian architect Lina Bo Bardi at her first visit in 1958, during which she spent some years working and teaching in the city. Following Bo Bardi's decisive contributions, the buildings were restored and became the new home of the Museum of Popular Art and the Popular University. But within the whole complex, the element that draws the most attention for its plasticity, functionality, and symbolism is the helical wooden staircase.

When approaching this adaptive reuse project, Lina Bo Bardi contributed an approach that was particularly innovative at the time regarding the intervention in historic buildings. While respecting heritage immensely, she “introduced transforming elements that recycled the original building, resulting in a modern and innovative intervention. (...) Lina Bo Bardi's project was ambivalent, without denying the original building; she reinvented it, discovering new analogies in construction, with the sea, with the Portuguese fortresses, and with the industrial heritage.” [1]
Adding the helical staircase was a striking architectural gesture in the project. Replacing the demolished old staircase, Lina Bo Bardi's new design represented the union of the traditional with the modern, in an element that was both functional and symbolic. “The staircase is contemporary in its design, but harmonizes with elements from other times present in the building; and simultaneously refers to the traditional, due to the use of wood and the fitting system copied from ox carts.” [2] The helical staircase is and materializes both the driving concept of MAP (Museu de Arte Popular or Museum of Popular Art) and the restoration theory of the architect, who avoided distinguishing or hierarchizing the ‘historical part and modern part’. ” [3]



The staircase itself is, in the absence of other words, impressive. Located "loose in space," a quality that contributes to its prominence, it is inscribed between four pre-existing square section pillars, and itself winds around a central round pillar. In plan, it is inscribed in a rectangle of 4.15 m by 4.75 m approximately. “Each inclined perimeter beam supports four trapezoidal steps whose thickness measures seven centimeters through a spike-type fitting, locked externally with a vertical wedge. The steps divide the beams into four equal parts. The two exceptions to the rules are the steps supported on the first and the last beam. In the first, the four pillars divide the beam into increasing parts starting from the first: eighty, ninety-five, one hundred, and one and fifteen centimeters respectively. In addition, the first step of the staircase does not start from the corner defined by the meeting of the beams, but advances ten centimeters over the face of the pillar. In the last one, there are only three pillars, the last one being a double step, totaling thirty-one steps.” [4]




Few leave the experience provided by the stairs unmoved. Aldo van Eyck, an important Dutch architect, expressed his astonishment when visiting the building, stating of Lina Bo Bardi's design: “She does not dictate behavior, she simply stimulates elegance. It stages as you go from one level to the next. It makes everyone who goes down the stairs a noble person.”
Notes
[1] Zollinger, Carla Brandão. O Trapiche à beira da baía: a restauração do Unhão por Lina Bo Bardi. Available at this link
[2] Geometrias Arte, Arquitetura, Filosofia e Natureza. As escadas de Lina. Available at this link.
[3] Carranza, Edite Galote. Escada de Lina Bo. Available at this link
[4] Igor Fracalossi. "Clássicos da Arquitetura: Solar do Unhão / Lina Bo Bardi" 05 Dez 2015. ArchDaily Brasil. Accessed 29 Mar 2021.









